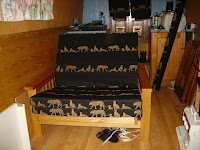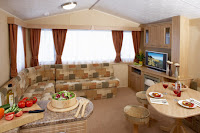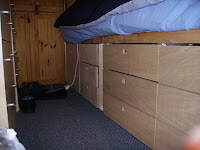With the snow gone I have been able to get on with improvements to my boat.

I have reduced the size of my kitchen, which has increased the saloon area. Changing the kitchen required me to remove the old kitchen flooring because it was installed after the kitchen units were fitted and would have left huge gaps in the smaller kitchen. Removing the flooring took hours. It was made from dark brown timber squares with each square made from 5 small wood pieces. The whole lot was very carefully glued down and each small piece had to be chiselled up separately.
I decided to put a wooden floor right through the saloon and kitchen area to maximize the sense of space. The saloon area had a rather tired looking plain green carpet that was faded and was not improved when I accidentally squirted ketchup over it.

Actually the new "wooden" floor is plastic coated laminate. Real wood was far too expensive and I’m not sure what advantage it might offer, apart from the ability to be able to resurface it at some time in the future. Well there would have been one advantage - avoiding all the dust from cutting mdf. It was the first time I have used mdf and I was surprised how much dust it made and how fine the dust was.
This picture shows the smaller kitchen and the new floor. The original kitchen came as far as the near edge of the roller blind.
Last November one of the first things I bought for the boat was a sofa-bed. Unfortunately, but perhaps not surprisingly, it was a bit too big in spite of my efforts to choose a small one. Also it had a futon mattress that was totally unsuitable - I had no idea that they are so bulky. The solution was to ditch the mattress, reduce the width of the chair frame and buy some foam for cushions to suit the smaller size. Recently I went searching for material to make covers for the foam cushions. I discovered a shop in Rugby with a good selection and a very helpful assistant. I got some samples but, as luck would have it the one I liked cost £19 per metre – and I wanted about 10 metres, potentially to cover 7 cushions. So I went looking for something a bit cheaper and happily found a very attractive piece in the remnants bin for £6 per metre.
To digress for a moment, my boat is currently called "Arkansas" (I’ve no idea why). I don’t like so I have been trying to think of an alternative. And I have been very conscious of how much trouble it was to think of a name for my catamaran "Orange".

Not only did the material suit my budget and my taste it also solved the problem of a new boat name - "Leopard". I am very pleased with the way the first cushion covers have turned out, including zip fasteners to allow them to be removed.

Reducing the size of the kitchen has allowed space for a built-in seat for the dining table. The next step is to make covers for these seats. The seat is designed so that it can convert into a bed as part of a larger system that may or may not be built. The idea is to make another similar seat for the other side of the table. But that seat would not be fixed in place and would normally sit with its back to the side-wall as part of the saloon seating. However I have some fold-up chairs that can provide additional seats at the table and would leave more empty space.
This picture also shows a new larger dining table. Its design was a major cock-up. If the seats are to convert to a bed the table will have to be folded away to make room, or to become part of the bed. I spent hours trying to figure out a compact and convenient gate-style leg folding system and started building it. Then, too late, I realized that it would need to have hinges at the bottom as well as the top. Apart from the fact that the wood had been cut too small for that, the table is too small to have room for people’s feet as well as the floor-level structure to support hinges. Table Mark II will have B&Q screw-on legs.
 and which works with Windows and Linux. As well as having the equivalent of Powerpoint it comes with a Drawing program which works very similarly to Powerpoint (with squares, circles etc) but also allows you to set the scale of drawings, to add dimension lines and to have different layers. This is an example of the layout of my saloon.
and which works with Windows and Linux. As well as having the equivalent of Powerpoint it comes with a Drawing program which works very similarly to Powerpoint (with squares, circles etc) but also allows you to set the scale of drawings, to add dimension lines and to have different layers. This is an example of the layout of my saloon.














